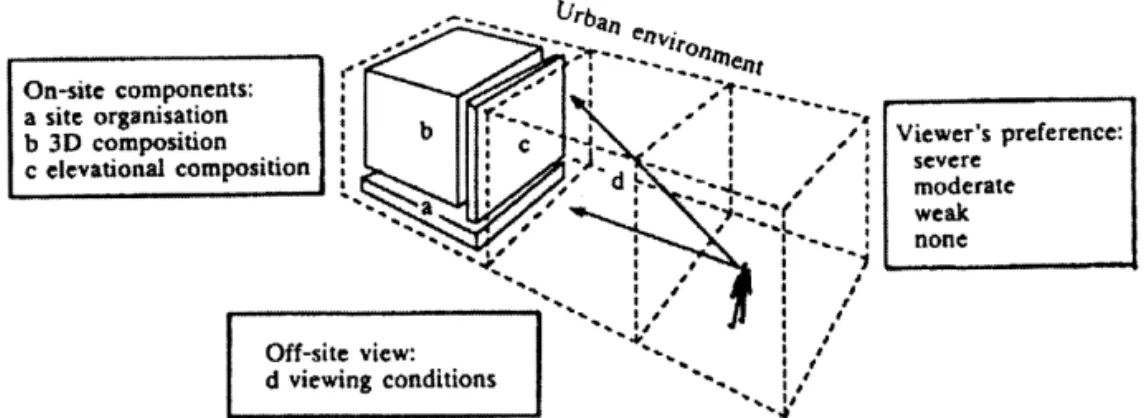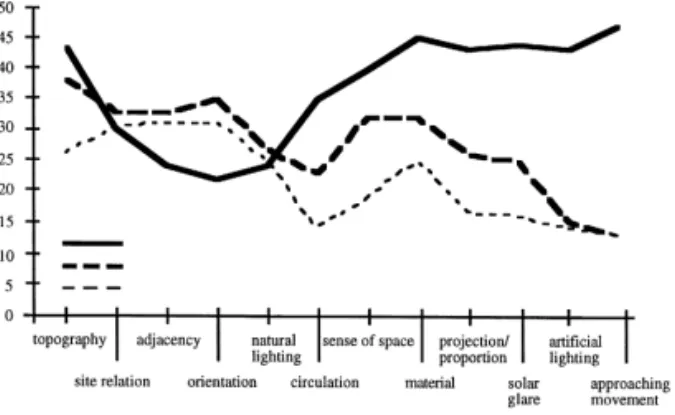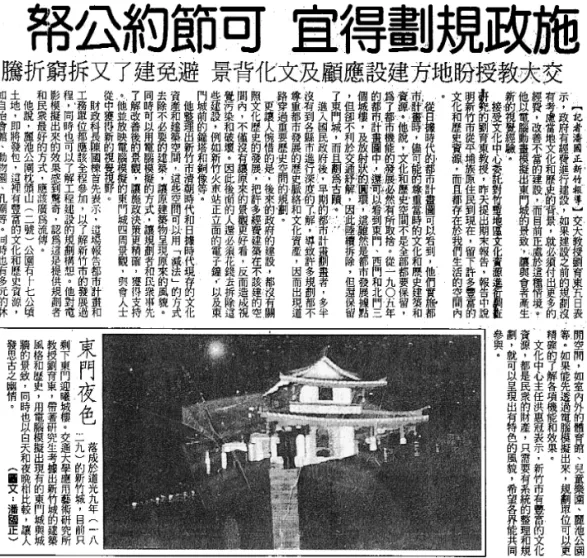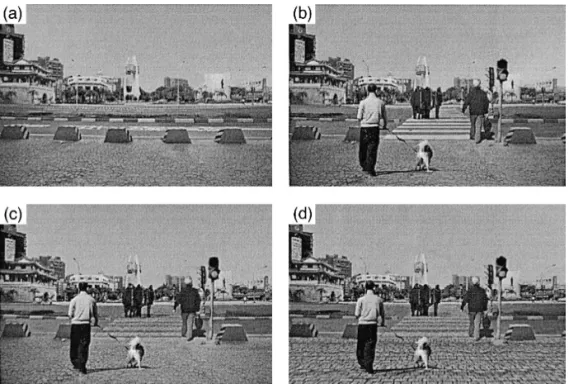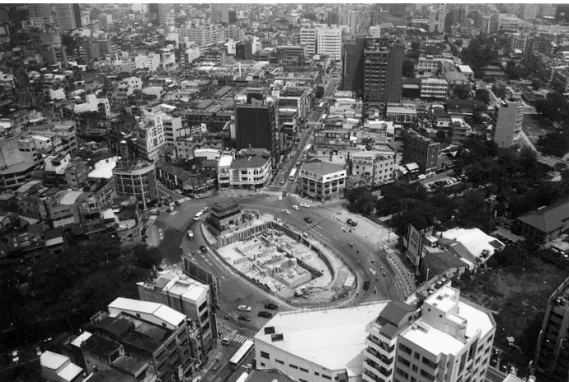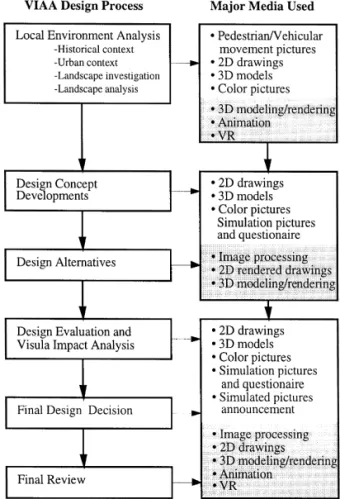www.elsevier.comrlocaterautcon
The Hsinchu experience: a computerized procedure for visual
impact analysis and assessment
Yu-Tung Liu
), Rui-Yuan Bai
Architecture Group, Graduate Institute of Applied Arts, National Chiao Tung UniÕersity, Hsinchu 30050, Taiwan
Abstract
Ž .
This paper examines the procedure of visual impact analysis and assessment VIAA proposed by Rahman and reviews
Ž .
the use of computer-aided design CAD applications in urban projects in the real world. A preliminary computerized procedure for VIAA is proposed. An experiment was conducted in our laboratory to verify the preliminary procedure. In order to further study the revised procedure in real urban projects, it was also applied into the renew project of The Eastern Gate Plaza located in the center of Hsinchu, Taiwan from 1996 to 1998. Based on the face-to-face discussions with Hsinchu habitants, government officials, and professional designers, a final computerized procedure for VIAA is concluded. q 2001 Elsevier Science B.V. All rights reserved.
Keywords: Computing media; Design process; Computer-aided design
1. Introduction
Ž .
Computer-aided design CAD systems have been widely used in different stages of architectural de-sign, interior dede-sign, and landscape design. Thanks to the studies on the relation between design
pro-w x
cessesrmethods and computer technologies 1,2 , computerized design processesrmethods have been emerging since 1990. As a result, many new styles of architecture have been created such as the build-ings designed by Frank Gehry and Peter Eisenman
w3–5 . In addition to the use of the computer in thex
architectural design process, there is also a need for the computer to be involved in the processes of
Ž .
visual impact analysis and assessment VIAA in
w x
urban spaces 6 . This study thus intends to provide a
)
Corresponding author.
Ž .
E-mail address: aleppo@cc.nctu.edu.tw Y.-T. Liu .
new, computerized procedure for VIAA based on current developments of the use of image process-ingrsynthesis, 3D modeling, multimedia, animation,
Ž .
and the newly developing virtual reality VR tech-nology.
This paper begins with reexamining the procedure
w x
of VIAA proposed by Rahman 6 and reviewing the use of CAD applications in urban projects in the real world. A preliminary computerized procedure for VIAA is then discussed. This procedure includes the analysis for site organization, 3D volumetric compo-sition, 2D elevational compocompo-sition, and off-site view-ing conditions as well as the use of image process-ingrsynthesis, 3D modeling, multimedia, animation, and VR in different stages. An experiment was conducted in our laboratory to verify the preliminary procedure mentioned above. Professional designers and nonexperienced city habitants were selected as subjects in the two experiments, respectively. Based
0926-5805r01r$ - see front matter q 2001 Elsevier Science B.V. All rights reserved.
Ž .
on the analysis of the empirical data, the preliminary computerized procedure is revised. In the revised procedure, the multimedia and VR technology be-come more important in the early stages. In order to further verify the revised procedure in real urban projects, it was also applied into the renew project of The Eastern Gate Plaza located in the center of Hsinchu, Taiwan from 1996 to 1997. Based on the face-to-face discussions with Hsinchu habitants, gov-ernment officials, and professional designers, a final computerized procedure for VIAA is then concluded.
2. Background on VIAA
What kinds of and how many design factors should be involved in the procedure of VIAA, espe-cially those applicable to urban projects, have been
w x w x
widely discussed 7–9 . Rahman 6 proposes a checklist of design and visual criteria attempting to come up with a generalized procedure for VIAA as shown in Fig. 1.
In the checklist, several design and visual factors are identified and grouped as the following four categories:
Ž .a site organization: pedestrian movement, vehic-ular movement, alignment, landscaping, topogra-phy, plot size;
Ž .b 3D composition: general form, articulation, skyline, height, transition, projection;
Ž .c elevational composition Ž2D : overall style,.
rhythm, color, materials, details, texture;
Fig. 2. VIAA design process and corresponding media.
Ž .d viewing conditions: solar glare, artificial light-ing, view obstruction.
In addition to suggesting the use of traditional media to use in the VIAA design process, Rahman
w x6 also mentions the importance of computing
me-Ž .
dia, including 3D modeling and animation Fig. 2 .
Ž w x.
Because various computing media have been effec-tively used on different stages of the design process
w2,4,5 , computing media involving image process-x
ingrsynthesis, 3D modeling, multimedia, animation, and VR can play a more important role during the VIAA design process as the shaded areas shown in Fig. 2.
3. Empirical experiments
We conducted an experiment in the hope to un-derstand more advantages and shortcomings for the traditional 2D and 3D representing media and com-puting media to be used in the VIAA design process. We adopted the six most influential factors included in Rahman’s checklist above — topography, materi-alsrcolorrtexture, projectionrproportion, solar glare, artificial lighting, and approaching movement — specifically for the VIAA. We also added another six important factors — site relation, adjacency, orientation, natural lighting, circulation, and the sense of space — specifically for the design process. The twelve factors together construct the variables to be tested for understanding the effective values for dif-ferent representing media in the VIAA design pro-cess. Note that all other factors in both the VIAA and design process should be included to propose a better, in-depth realization. Ten subjects were cho-sen. Their ages range from 22 to 40 and their education levels range from high school to graduate school. Because this study focuses on the use of different representing media in the VIAA design process for the communication between designers and clientsrhabitants in the urban project, the 10 subjects were all selected from clients and habitants without any design professional background. We would like to mention in passing that further study for subjects with professional background is needed. We provided three groups of representing media for the same project:
v computing media including image processingr
synthesis, 3D modelingrrendering, animation, and VR;
v physical models; and
v 2D drawings including plans, elevations, sections,
perspectives.
Fig. 3. The experimental result.
Before the formal experiment, in the warm-up session, we demonstrated and explained the mean-ings of the 12 factors to these nonprofessional sub-jects. For each subject in the experiment, we fol-lowed three steps for the three groups of media, respectively. In each step, we first showed them different combination of the media carefully and then asked them to mark the effective value ranging from 1 to 5 for the factors mentioned above.
The result shows that the computing media are very appropriate for capturing some factors, such as approaching movement, artificial lighting, solar glare, projectionrproportion, materialrcolorrtexture, and topography. Subjects also reported that the 3D physi-cal models are good for representing site relation, adjacency, orientation, and natural lighting. How-ever, the empirical data also reveals that the 2D drawings are easier to comprehend than the comput-ing media for the categories of adjacency, orienta-tion, natural lighting. The result is summarized in Fig. 3. It generally points to the direction that clients and habitants can understand design idea better through computing media and physical models; how-ever, the statistics for professional designers need further research as mentioned previously.
4. Revisions and validations from a real-world project
To finalize the entire procedure, the result of the laboratory experiment can be considered to fill in the shaded areas in the VIAA design process shown in Fig. 2. For example, in the local environment analy-sis, digital models, animation, and VR provide
im-portant assistance thanks to their strength on ap-proaching movement, artificial lighting, the sense of space, and topography. In the stages of design con-cept developments and design alternatives, image processingrsynthesis, 2D rendered drawings, and 3D modelingrrendering seem to play critical roles as other traditional media. In addition, all the comput-ing media, especially detailed VR, could benefit the latter stages including design evaluation and visual impact analysis, final design decision, and final re-view. This logical expectation is shown in Fig. 8.
However, from previous studies, we have learned the limitations of the laboratory data. Therefore, in order to pursue better validation and some necessary revisions for the objective of this, the above logical expectation for the computerized VIAA design
pro-cess is further tested in the real-world urban design project chaired by the first author — The design of the Eastern Gate Plaza in the city of Hsinchu, Tai-wan.
The Eastern Gate Plaza has long been the geo-graphical, historical, cultural, and economical center of Hsinchu, a 300-year-old city in northern Taiwan. The gate building, recognized as a second-class his-torical heritage as well as the most important city landmark, is erected in the plaza. The mission of the real-world project is to use computing media in the VIAA design process in order to redesign the plaza. This project was conducted from 1996 to 1998,
dividing into two major phases — design
conceptrguideline formation and design competi-tion. The first phase, September 1996 to August
Fig. 5. A QuickTime VR demonstration for the Plaza and the gate building.
1997, followed the VIAA design process in associa-tion with the experimental results of computing me-dia mentioned in the above section to propose sev-eral design concepts and guidelines. In the second phase, September 1997 to January 1998, nine archi-tectural firms in Taiwan joined the competition that was based strictly on the design concepts and guide-lines developed in the first phase of the project.
In the early stage of the first phase, i.e., the local environment analysis, a computer model for the plaza and gate building was first constructed. We then generated three episodes of animation with respect to the computer model — the urbanrhistorical context, the traditional Chinese construction process, and the
Ž .
spatial and lighting experience Fig. 4 — to present in-depth ideas for urbanrhistorical context and siterlandscape analysis. Finally, a QuickTime VR
Ž .
demonstration Fig. 5 was presented to the city government officials, habitants, and some licensed architects.
In the middle stages of the first phase, namely design concept developments and design alternatives, a great number amount of image simulations were produced to demonstrate various crucial design con-cepts in addition to the computer model presentation already used previously. For example, in order to illustrate the circulation and materialrcolorrtexture of the plaza access as shown in Fig. 6, we produced four images to convey different concepts and alterna-tives to government officials, habitants, architects. Image simulations of this kind were also greatly used
Ž . Ž . Ž .
Fig. 6. Image synthesis for the guideline regarding access materials: a the current situation, b a normal class, c the access using the
Ž .
to express our concepts on artificial lighting, solar
Ž
glare, plantation tree height in relation to the gate
.
building , landscaping, view obstruction, and topog-raphy.
The latter stages of the first phase involved all the computing media to reach many concrete design concepts and guidelines. Please note that the comput-ing media included in all stages were presented directly to government officials, Hsinchu habitants, and architects in several public hearings and sympo-siums. These computing media were used with all kinds of 2D drawings and various physical models at all stages. When we reached the final decision for design concepts and alternatives in the first phase, all the presentations produced by computing media and traditional media were provided to the nine design firms that joined the competition in the second phase to be used as the guide of their design development. The competition was finally judged by a group of jury who studied the project references via the com-puting media and traditional media used in the first phase. At present, the Plaza is now under construc-tion and expected to be completed by the end of
Ž .
September 1999 Fig. 7 . The entire project, includ-ing the computerized VIAA urban design project and
the competition guided by computing media, is re-garded the most successful project ever since in Hsinchu by more than a hundred reports on the newspapers. Many of the image simulations, 3D models, and episodes in animation were used as illustrations in the press. The result of this computer-ized process is also reported as one of the most successful projects in Taiwan in a special issue on the Architects magazine, the largest professional magazine in Taiwan.
5. Concluding remarks and further studies
The main objective of this research is to propose a computerized VIAA design process for urban pro-jects. A final process is illustrated in Fig. 8 based on the validating findings from both the laboratory ex-periment and the real-world project mentioned above. To conclude, the computerized VIAA design process has several features:
v 3D modelingrrendering is very helpful for the
understanding of the design issues, concepts, and developments at both the early and final stages.
Ž .
Fig. 8. A computerized VIAA design process for urban projects.
v Image processingrsynthesis is important in the
middle stages to compare different alternatives.
v VR, although its capacity is still very limited in
PC-level computers, is also very effective in both the early and final stages.
However, this research still has many serious limitations. For example, more subjects, especially subjects with professional training, should be re-cruited in the experiment to provide deeper empirical understanding. In further studies, all other factors in the VIAA checklist and general design processes, which were not included in this experiment, should be also considered. In the real-world project, all the
factors examined and all the available computer me-dia should be investigated more systematically and profoundly.
In addition, the relations between different com-puting media as well as between comcom-puting and traditional media remain unknown. A much more powerful workstation-based VR simulation should be involved to gain real-time response and experience of design.
Acknowledgements
The authors appreciate Mayor James Tsai, Deputy Mayor Stephen Lin, and their urban teammates in Hsinchu, for their full support and participation throughout the entire process of this project. This research was partially supported by the National
Ž
Science Council in Taiwan
NSC-87-2218-E-009-.
010 and the author gratefully acknowledges the assistance.
References
w x1 B. Lawson, Design in Mind, Butterworth Architecture,
Ox-ford, 1995.
w x2 Y.T. Liu, Understanding of Architecture in the Computer Era,
Hu’s, Taipei, 1996.
w x3 C. Jencks, The Architecture of the Jumping Universe, Academy
Editions, London, 1995.
w x4 Y.T. Liu, Where should architecture go in the computer era? Ž .
Dialogue 9 1998 31–33.
w x5 Y.T. Liu, Restructuring Shapes: Design Cognition and
Com-putation, Proctors, Ann Arbor, MI, 1998.
w x6 O.M.A. Rahman, Visual quality and response assessment: an
experimental technique, Environ. Planning B: Planning Design
Ž .
19 1992 689–708.
w x7 I. Bentley, A. Alcock, P. Murrain, S. McGlynn, G. Smith,
Responsive Environments: A Manual for Designers, Architec-tural Press, London, 1987.
w x8 G.L. Peterson, T.C. Brown, Visual impact assessment in Ž .
benefit cost analysis, J. Urban Plann. Dev. 112 1986 1–14.
w x9 A. Tugnutt, M. Roberson, Making Townscape, Mitchell,
